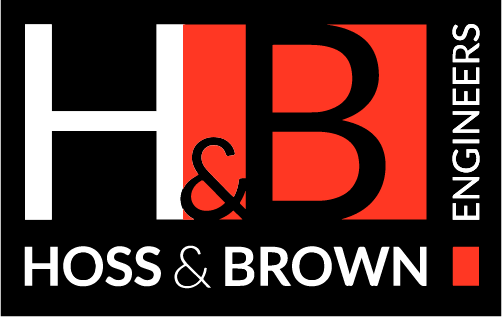Commerce Tower
12.19.2014
The Commerce Tower Building located at 9th and Main in downtown Kansas City originally opened in 1965. The building is approximately 540,000 square feet and has 31 levels above ground and 2 levels below grade. The building originally housed the corporate offices for Commerce Bank, their safety deposit vault and a branch bank in the lobby. Also housed in the building was two restaurants, leased office space, retail spaces and a sunken garden. This building is said to be the first high-rise curtain wall structure that was built west of the Mississippi River.
The renovation includes a daycare on the basement and street levels, a restaurant at street level, the second floor will include a fitness facilities and leasing offices, the third and fourth floors will be Park University classrooms, the fifth floor will be a K-8 private school, the sixth floor will be commercial office space, the seventh floor will include short term lease micro-apartments, clubroom and theater and the 8th through 30th floors will be residential. The building will be a true vertical community. The renovation incorporates sustainable design concepts and is seeking LEED Certification.

